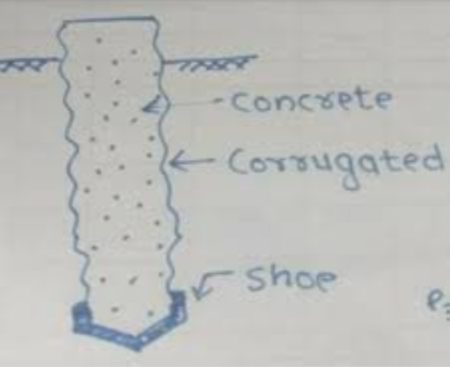Vivek Patel - Answers
Home/ Vivek Patel/AnswersDo you need to remove the ads? Join now!
Join TheConstructor to ask questions, answer questions, write articles, and connect with other people. When you join you get additional benefits.
Log in to TheConstructor to ask questions, answer people’s questions, write articles & connect with other people. When you join you get additional benefits.
Lost your password? Please enter your email address. You will receive a link and will create a new password via email.
fly Ash Percentage in PPC Cements
Vivek Patel
Fly ash adding following advantages Protect against sulphur attack. Increase concrete life. Reduction in cost. Reduce CO2 emission. Good work as a DPC. Reduction in shrinkage & plastic cracks. Disadvantages Lower earlier strength. Less bonding compare to cement. Fly ash is not a cemetesius materRead more
Fly ash adding following advantages
Disadvantages
in general, 20-40% fly ash replace by cement in concrete.
See lessExplain the construction of IPS flooring?
Vivek Patel
Construction Process of IPS flooring clean floor by water wash and application of brush after cleaning, level mark are done by spirit leveling at 2-3 meter interval on surrounding wall after proper level setting, concrete dummy dote are constructed at a 2 to 3 square meter area. now concrete in spRead more
Construction Process of IPS flooring

See lessWhat is Reinforced Brick Masonry?
Vivek Patel
Reinforced brick masonry have higher ductility and stiffness than ordinary masonry work. Basically hollow brick is used in reinforces brick masonry, and reinforcement bars are provided in the hole of the block (that bar are in the vertical direction). And another reinforcement wire is provided horizRead more
Reinforced brick masonry have higher ductility and stiffness than ordinary masonry work.
Basically hollow brick is used in reinforces brick masonry, and reinforcement bars are provided in the hole of the block (that bar are in the vertical direction). And another reinforcement wire is provided horizontally in between upper and lower course of brick masonry.
After construction of reinforcing brick masonry, we should provide a plaster of a minimum total thickness of 15 mm to protect the reinforcement bar from weathering action.

See lessWhat is Crazing Crack in Plaster?
Vivek Patel
Crazing crack is surface crack of plaster. It is due to Plastic shrinkage. Rapid drying Temperature variations. Chemical reaction. Improper grading of material. Less curing period. Poor construction practice.
Crazing crack is surface crack of plaster.
It is due to
See lessHow many cement bags and sand is required for M20 grade of concrete?
Vivek Patel
for 1 cubic meter, we calculate as follow let's take dry mixture of aggregate sand and cement required is 1.52 cubic meter. M20 have an approximate proportion of cement sand and aggregate is 1:1.5:3 cement in bag= (1/5.5.)x1.52/0.035 =7.89 say=8 bags sand in kg = (1.5/5.5)x1.52 x 1650 =684 kg aggregRead more
for 1 cubic meter, we calculate as follow
let’s take dry mixture of aggregate sand and cement required is 1.52 cubic meter.
M20 have an approximate proportion of cement sand and aggregate is 1:1.5:3
cement in bag= (1/5.5.)x1.52/0.035 =7.89 say=8 bags
sand in kg = (1.5/5.5)x1.52 x 1650 =684 kg
aggregate in kg =(3/5.5) x 1.52 x 1700 =1410 kg
See lessWhat is purpose of lintel and sill level in building construction?
Vivek Patel
Purpose of lintel Act as a tie beam. To transfer load of above massonary of window frame to the surrounding massonary. To provide confinement of structure. To support chhajja. Act as a DCP. Purpose of sill level To provide support of windows frame To provide smooth bottom surface to the window. SomRead more
Purpose of lintel
Purpose of sill level
- To provide support of windows frame
- To provide smooth bottom surface to the window.
- Sometime stand provide near to windows that time sill support stand.
- Prevent water penitration.
See lessWhat is importance of MB in public works of government undertaking?
Vivek Patel
MB is soul of government officer. MB is legal measurements book, government officer are responsible for MB. Whichever measurements are written down in MB that is 100% aproved by government officer and that MB become legal documents in dispute. Every MB have unique serial number to identification. AnRead more
MB is soul of government officer. MB is legal measurements book, government officer are responsible for MB.
Whichever measurements are written down in MB that is 100% aproved by government officer and that MB become legal documents in dispute.
Every MB have unique serial number to identification. And every project have different MB.
See lessWhat are Mac-Arthur Piles?
Vivek Patel
Mac-Arthur pile is a pile of uniform diameter pile. made of from using corrugated permanent sheet shell. Procedure:- heavy corrugated steel shell is driven. After reaching desired depth the core is withdrawn from that sheet pile. Reinforcement placed before concreting. Concreting is done after sheetRead more
Mac-Arthur pile is a pile of uniform diameter pile. made of from using corrugated permanent sheet shell.
Procedure:-

See less