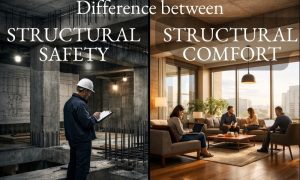🕑 Reading time: 1 minute
Different types of frame structures are available that have been used in building construction. They are classified into two major types namely rigid frame structure and braced frame structure. These are further divided into various forms for instance the former is categorized into fixed end rigid frame structure and pin ended rigid frame structure whereas the latter is divided into gabled frames and portal frames.
Different types of frame structures can be constructed from various materials such as reinforced concrete, steel, and wood. A Frame structure is a structure having the combination of beam, column and slab to resist the lateral and gravity loads. These structures are usually used to overcome the large moments developing due to the applied loading.
What are the Types of Frame Structures?
Rigid Frame System
Rigid frame system, which is also termed as moment frame systems, consists of linear element like beams and columns. The word rigid means ability to resist the deformation. It is used in steel and reinforced concrete buildings. Rigid frames are characterized by the lack of pinned joints within the frame, and typically statically indeterminate.
A rigid frame is capable of resisting both vertical and lateral loads by the bending of beams and columns. Stiffness of the rigid frame is provided mainly by the bending rigidity of beams and columns that have rigid connections. The joints shall be designed in such a manner that they have adequate strength and stiffness and negligible deformation.

Structural analysis methods such as the portal method (approximate), the method of virtual work, Castigliano’s theorem, the force method, the slope-displacement method, the stiffness method, and matrix analysis, can be used to solve for internal forces and moments and support reactions.
Rigid frame structure is classified into two main types:
1. Fix Ended Rigid Frame Structure
The supports of the rigid frame is fix ended as shown in Fig.2.

2. Pin Ended Rigid Frame Structure
The support of this type of rigid frame is pin ended, and it is not considered to be rigid frame if its support conditions are removed.

Braced Frame System
Braced frames are composed of beams and columns that are “pin” connected with bracing to resist lateral loads. This type of frame simple to analyze and simple to construct. The resistance to lateral forces in obtained through both horizontal and vertical bracing.
Many types of bracing can be used for example, knee-bracing, diagonal bracing, X bracing, K or chevron bracing, and shear walls that resist lateral forces in the plane of the wall. This frame system provides more efficient resistance against the earthquake and wind forces. It is more effective than rigid frame system.

1. Gabled Frames
It usually has the peak at their top. This frame system is used where there are possibilities of heavy rain and snow

2. Portal Frames
Portal frames look like a door and very much in use for construction of industrial and commercial buildings.

Read More:
How to Choose Economical Steel Frames for Buildings and Structures?
Analysis Methods for Buildings Frames
What are the Types of Structural Steel Framing Systems?
Types of Precast Concrete Frames for Buildings and Structures


